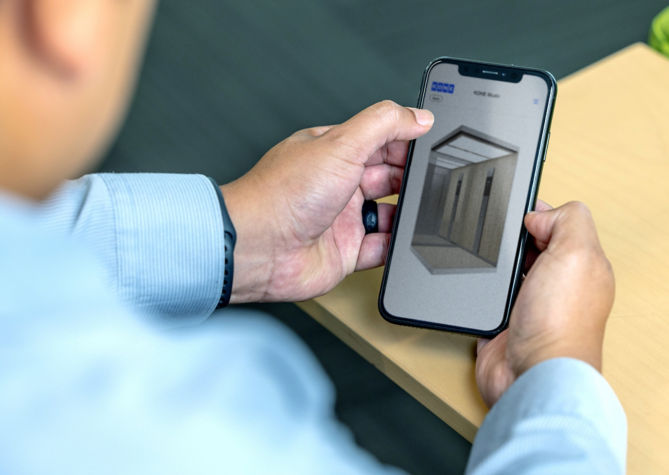KONE Studio הוא כלי תכנון אינטואיטיבי מבוסס אינטרנט שמאפשר לתכנן מעלית בהתאם לדרישות הפרויקט, ללא צורך בהמתנה לשרטוטים מותאמים אישית או ייעוץ טכני. הממשק הידידותי מדריך אתכם שלב אחר שלב, החל מהגדרות בסיסיות ומידות הפיר ועד לעיצוב התא והפקת מסמכים טכניים.
בכמה קליקים ניתן להפיק תיעוד מלא, כולל שרטוטי PDF ו-DWG וכן מודלים דיגיטליים של מבנים (BIM), הניתנים לשילוב ישירות במסמכי האדריכלות או במודל הדיגיטלי של הפרויקט.
KONE Studio תומך גם בתכנון פיר קומפקטי במיוחד, כאשר רוב המעליות של KONE אינן דורשות חדר מכונות, מה שחוסך שטח יקר ופשטות בתכנון הבניין. המערכת מחשבת את כל הפרמטרים הטכניים, כולל גבהי פיר וכושר העמסה, ומאפשרת התאמות מיידיות בעיצוב.
ליזמים זה אומר מחזורי תכנון ומכרז מהירים יותר. לאדריכלים ומהנדסים, זהו פתרון נוח להשוואה בין אפשרויות, אופטימיזציה של תכנון הפיר והפקת כל החומרים הטכניים בתוך דקות.
KONE Studio מותאם לפרויקטים חדשים למגורים, למשרדים או לשדרוג בניינים קיימים, ומהווה דוגמה מצוינת לאיך דיגיטציה הופכת את תכנון המעליות החכם לפשוט, מהיר ויעיל.







